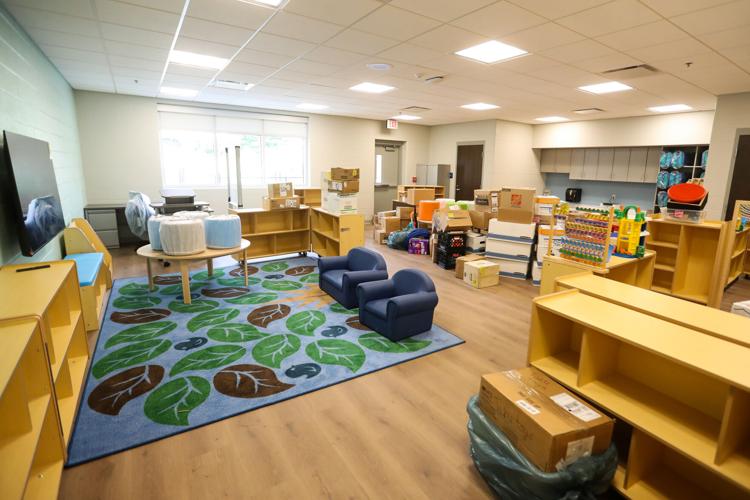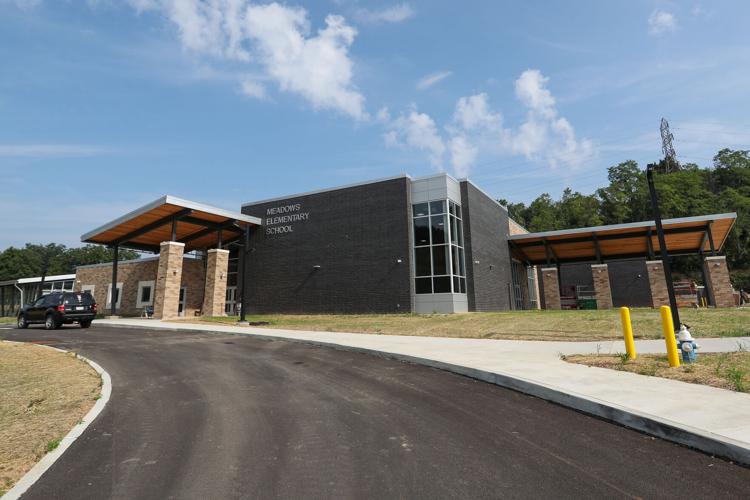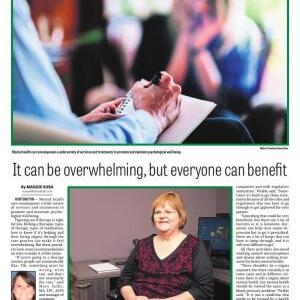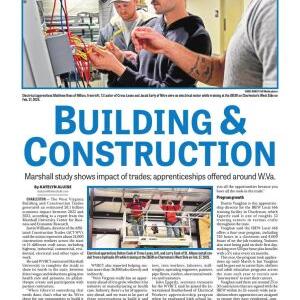HUNTINGTON ����ֱ��� Students of Meadows Elementary School will step into a new building, designed in part by faculty and families, when the doors open for the start of the 2025-26 academic year.
The building, located at 1 Wildcat Way (formerly 200 Warehouse Road), is one floor, with a joint cafeteria and gymnasium, shared music and art room, and an open creative media space near its heart.
According to Principal Amy Maynard, the school has a ����ֱ���train theme,����ֱ��� with grey parallel stripes along the hallway floors to resemble railroad tracks and custom-made gears hanging from the ceiling. In the media space, reading nooks have been faceted into the walls, surrounded by stone archways that resemble train tunnels.
����ֱ���The railroad has been such a big part of the city of Huntington, so we wanted to bring some of those aspects up here, also,����ֱ��� Maynard said.
A sign adorned with mountains and changing rainbow-colored lights welcomes visitors through the entrance to the main hall. Curvy blue lines symbolic of a river flow along the cafeteria floor, and large circular cut-outs, which will be hung with green fabric, are dotted on the ceiling to resemble trees.
����ֱ���I think that����ֱ���s one of the things that was so nice, is they brought so many elements of Huntington and West Virginia into the new construction. It����ֱ���s just really neat to see,����ֱ��� Superintendent Tim Hardesty said.
Following voter approval of the 2020 bond, which was the funding source for several new schools built in Cabell County, Maynard said she initially met with ZMM Architects and Engineers in 2021 to begin designing the property.
Eventually, teachers, parents and even students were asked for input on what the new school should look like and provide.
Hardesty said school officials also visited other school locations to explore options of what to incorporate into the facility.
Maynard said although the previous building, built in 1938, is still in ����ֱ���good shape,����ֱ��� the new building is more accessible and provides open classrooms, shared spaces, flexibility and safety.
The school, Hardesty said, is more secluded than the original location at 1601 Washington Blvd., keeping students away from heavy traffic.
Maynard said she also appreciates the woodsy area and scenery available on the land, which was incorporated into the design for the school.
For example, she said ����ֱ���muted����ֱ��� colors were chosen for the accent walls in each of the rooms, including steel blues and soft yellows, so as to ����ֱ���blend in����ֱ��� with the site and be less distracting. The school also has large windows in many areas, like the gymnasium and the media space, to allow for natural lighting.
The media space, which Maynard said she was personally excited for, has floor to ceiling curtain windows with shades that can be drawn at the push of a button. Combined with flexible seating, bookshelves, tables and an open area, she said the space is ����ֱ���inspiring.����ֱ���
����ֱ���That����ֱ���s why I call it the creative space, because it����ֱ���s so beautiful. ����ֱ��� Natural light is always a great thing. I think you feel better when you����ֱ���re in natural light,����ֱ��� she said, adding there is local wildlife, including deer, that may be watched through the windows.
Maynard said she envisions students gathering at the tables with their iPads to collaborate on a project, or around the sink to watch their teacher perform an experiment, or sitting down with a good book.
����ֱ���Our kids are going to experience things that they����ֱ���ve never experienced before.����ֱ���
A representative of Neighborgall, the general contractor for the project, said the main hallway leading away from the media space is formed at an angle to provide unique lighting opportunities. In the halls, there are hanging lights and a ceiling that exposes the roof decking, including pipes and other inner workings.
Maynard said she hopes exposing the ductwork and other school support systems will spark curiosity in students and provide them with another opportunity to think.
The school halls are lined with lockers, but the kindergarten and preschool classrooms have their own spaces to keep their possessions, as well as play-kitchens, sinks, bathrooms and exits that can be opened with keycards.
Each of the rooms were also given tables for students to have a collaborative workspace, although the grade school students were also given desks. All rooms were given a rolling whiteboard, as well as several furniture pieces which stand on casters to allow for flexibility and accessibility, depending on what a teacher needs for their space.
The doors, Maynard said, will have night-locks, which bolt into the floor for safety purposes, as well as window coverings. The school also has three secure entrances at the front of the building, beginning with a man-trap and leading into an enclosed meeting space and into the main office.
Behind the school is the playground, which has a blacktop area with a basketball hoop, as well as a mulch area that Maynard said will be filled with ADA-compliant mulch. Nearly all of the playground equipment is new, including a sensory-play wall and ����ֱ���inclusive spinners,����ֱ��� although the bongos and hippo from the former school have found their way to the new location.
����ֱ���I think that it����ֱ���s just been amazing to watch Amy and her design team go through the process and come up with a design that we actually have now,����ֱ��� Hardesty said.
����ֱ���It����ֱ���s the design team, ZMM making that, doing all the specs, and then Neighborgall Construction just making it for us, making it reality. So (I����ֱ���m) just excited about that. I����ֱ���m looking forward to what takes place here for our kids coming in two weeks, and for the next generation, because this will be here for quite a while.����ֱ���
The ribbon cutting celebration for the school will be 11 a.m. Aug. 11.
The next school to be completed as part of the bond will be the Woody Williams Center for Advanced Learning at the Huntington Mall in Barboursville. According to Deputy Superintendent Justin Boggs, the school will be substantially complete in the late fall, and staff should be able to move in in December.



























